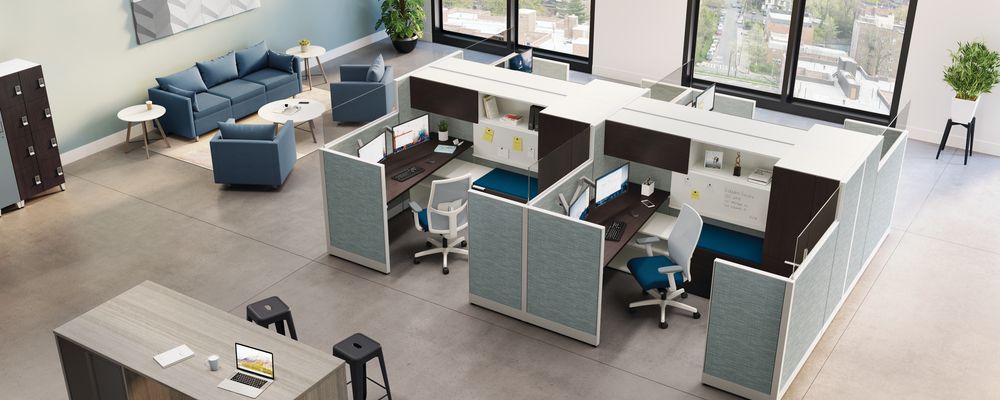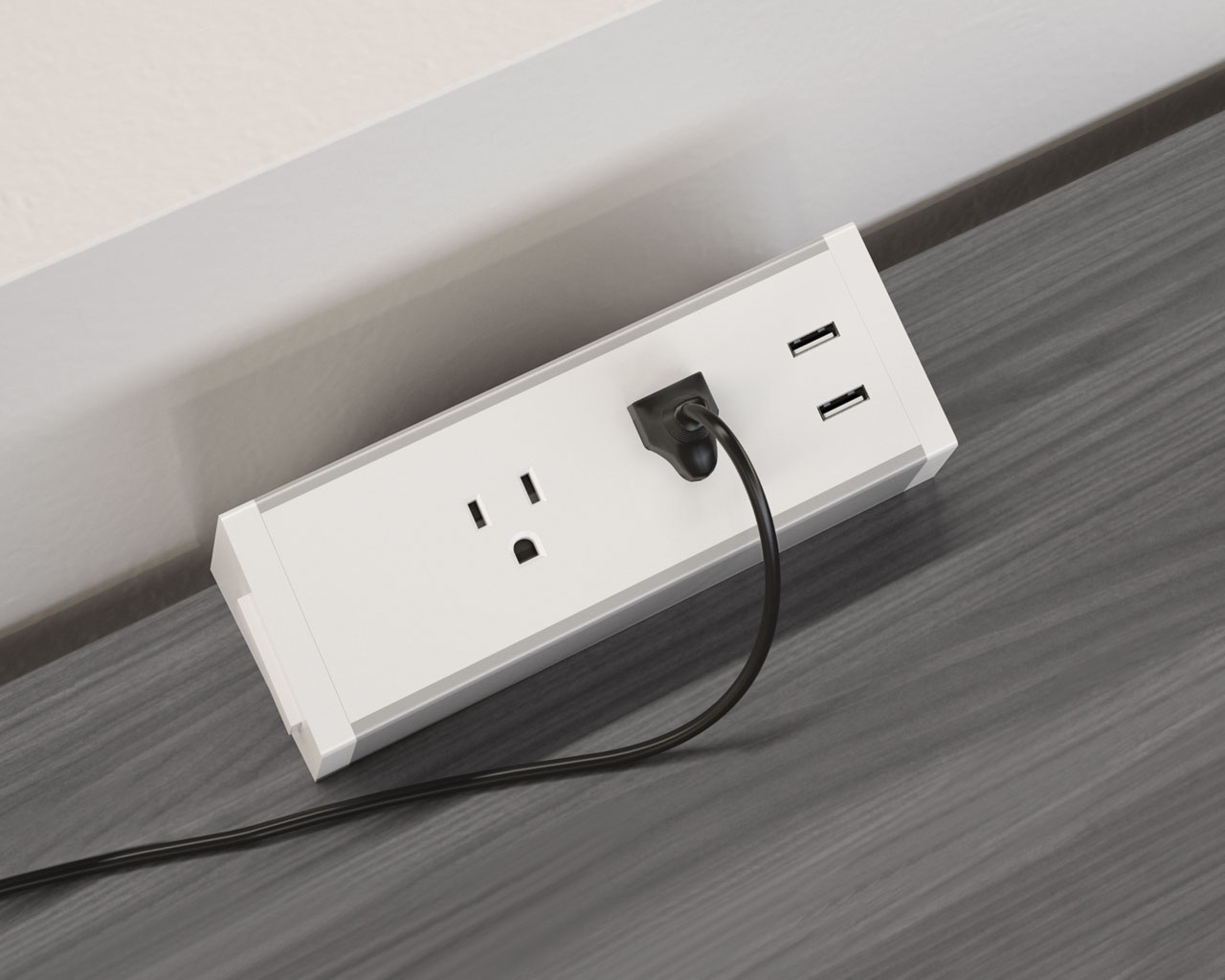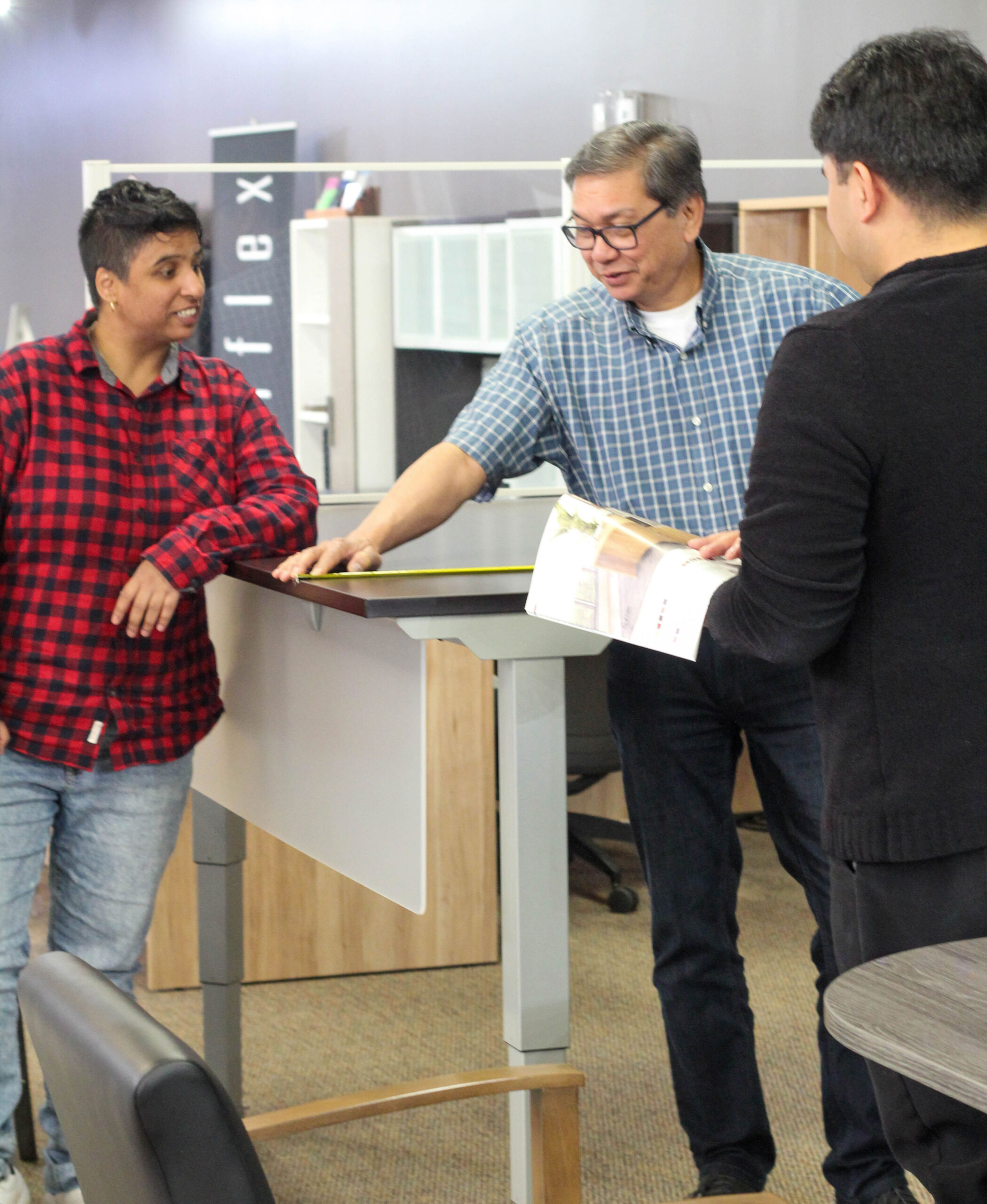
Open concept layouts for bullpens and workspaces are popular options when it comes to creating a modern work environment. However, offices that promote privacy and separation are making a comeback. These spaces give staff members the ability to focus without distractions.

Important Things to Consider for Panel Systems
- The size and collaborative nature of your team- The number of team members you plan to fit within a certain space is an important factor that will decide where your panels will go and how much space each person will have inside their cubicle. Additionally, how your team works together will determine the height of the panels. A department that works closely together may opt for lower panels between each workstation to make communication seamless. For collaborative spaces, the amount of people you’d like to fit in a meeting space determines how big that space needs to be, especially after adding tables and chairs.
- Furniture and storage needs- It’s important to consider how much desk space and storage is needed in each cubicle. Incorporating storage solutions, such as drawers, closets, and filing cabinets, can affect the square footage needed in a specific space.
- Noise cancellation- If the general work area in your office tends to get loud and noisy, you may want to opt for panels that have more fabric or are made with PET felt material. PET (polyethylene terephthalate) felt is a material made from recycled bottles. Just like Fabric, PET panels absorb sound, making it easier for people to focus inside their individual workstations, or as a team in meeting areas.
- Power and Connectivity- Each workspace, individual or collaborative, will likely be equipped with computers, monitors, phones, and other technology that need power and data connectivity. Luckily, most panel systems are power and data-capable, making ports and outlets more accessible. Understanding your space, especially when panels need to be installed, requires knowledge of where power and data connectivity is located in your office. This process can involve working with an electrician to ensure that every workstation is set up for power and data connection.


Get to Know Your Space
Understanding the space you’re working with will go a long way in determining what’s possible. While measurements of the perimeter are important, understanding your space goes beyond that. It’s also important to take note of architectural elements, such as windows, pillars, doorways, and more.
Features like these will determine where best to place panel systems and can help our sales team make suggestions based on your unique space. If you’d like to measure your space, but aren’t sure where to start, download our measuring checklist for a quick guide.
How We Can Help You Take the Next Steps
If you’re ready to transform your space with panel systems that improve the layout and functionality of your office, our team of office furniture specialists are ready to guide your through every step of the process. Our specialists will take you through our products and make suggestions based off your unique space, needs, and timeline, while offering solutions and layouts that will optimize the productivity of your office.
During this process, our space planning experts will provide you with 2D and 3D renderings to help you visualize your new space. Once you’ve decided on a layout and products to use for your office, we’ll order your items, while organizing delivery and installation times that work best for you. Before you know it, your office will be performing at its peak! Get the wheels in motion by contacting your nearest Source Office Furnishing location today!



 Hello
Hello