Reconfiguring your boardrooms and shared spaces
As businesses take health and safety recommendations into account, retrofitting communal shared spaces becomes a high priority for Canadian companies. More offices are looking to create physical distance between workers and maintain high cleanliness standards while still promoting collaboration and teamwork.
The typical boardroom with chairs placed closely together and long tables that create face-to-face contact may seem outdated in the modern business world. A space planning consultation using these guiding principles can help update boardrooms to become safer and encourage productivity.
Four Principles for the New Boardroom
When considering a boardroom redesign, keep these four principles in mind.

1. Density
Reducing the number of employees in the boardroom at any given time makes it easier to maintain physical distancing while collaborating. Calendar booking software and room maximums can allow your employees to safely use a shared space.

2. Proximity
Creating ample space around each participant gives them room to maintain safe physical distancing during a meeting. Current guidelines recommend 6ft/2m between people in an area.
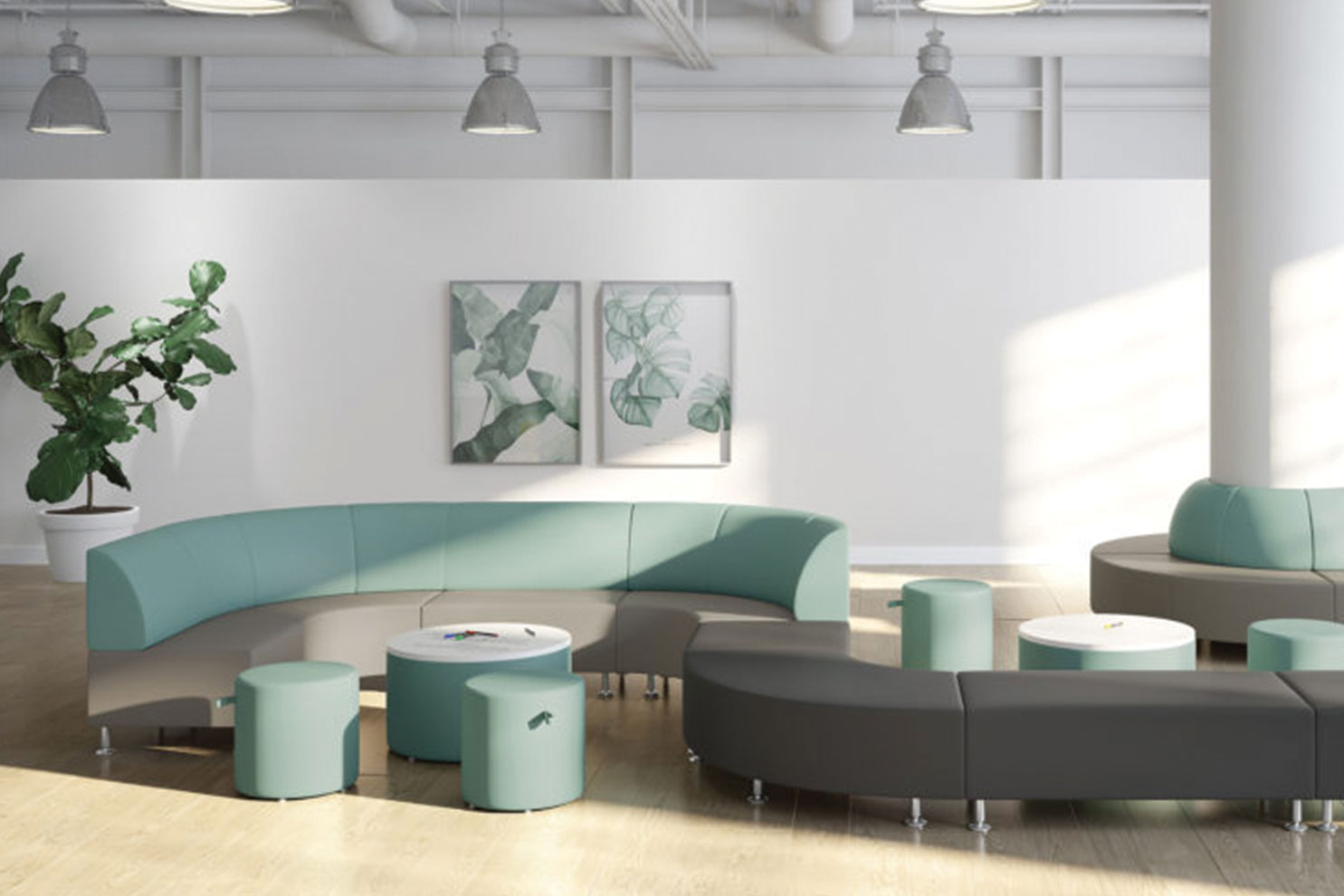
3. Materials.
Hard, nonporous materials are easy to sanitize with antibacterial cleaners. Bonded leather chairs can be cleaned with antibacterial wipes after use. Wide, hard tables without lots of texture, cubbies, and seams help promote hygienic standards.
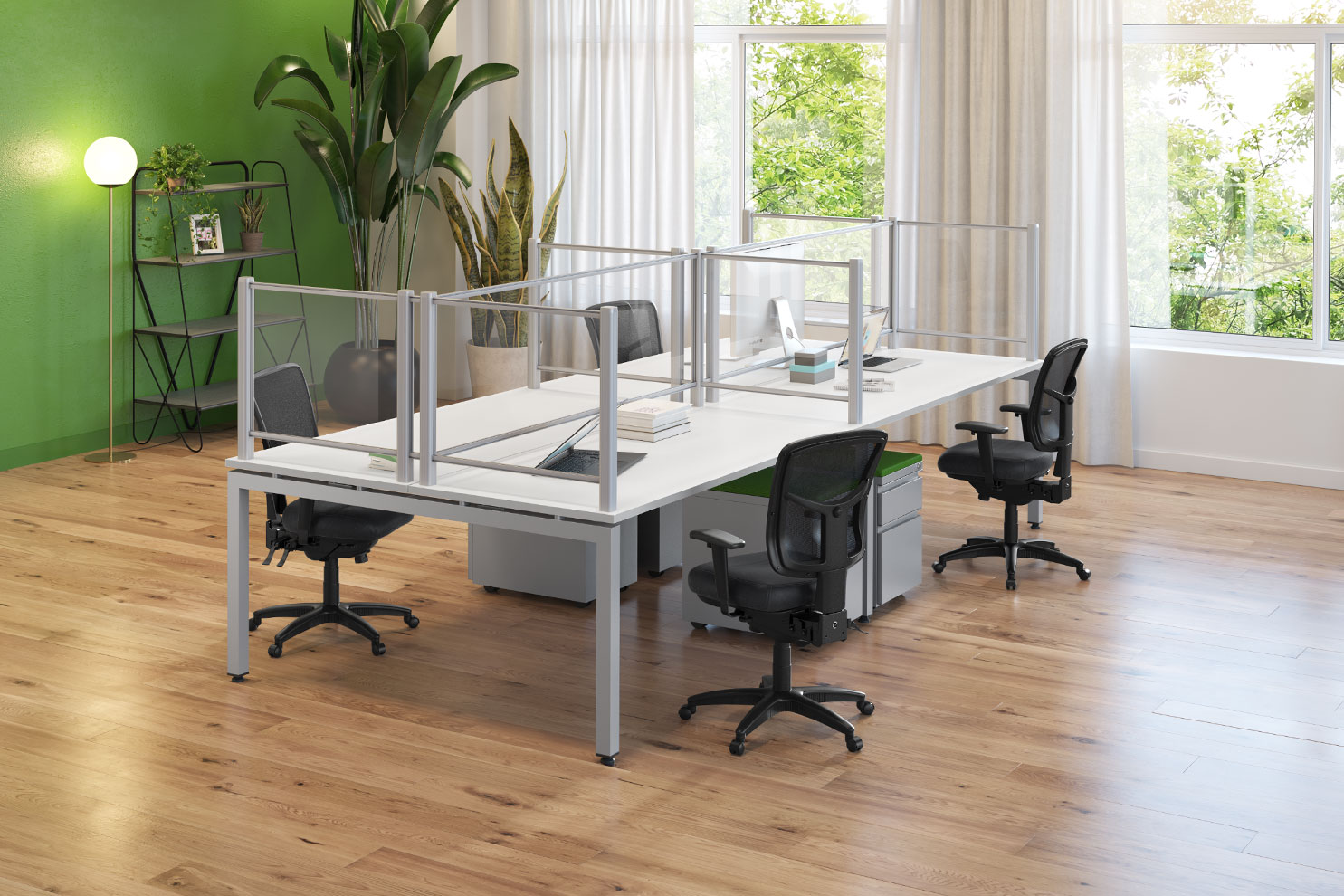
4. Divisions
Clear dividers allow eye contact and easy collaboration while helping to distance members in a boardroom. Modular dividers can be reconfigured to support meeting needs and then sanitized after use.
Technology Integration

Even when your employees return to the boardroom, it’s likely they’ll continue to work with remote partners. Many businesses plan to maintain or expand remote work opportunities in the post-Covid employment landscape.
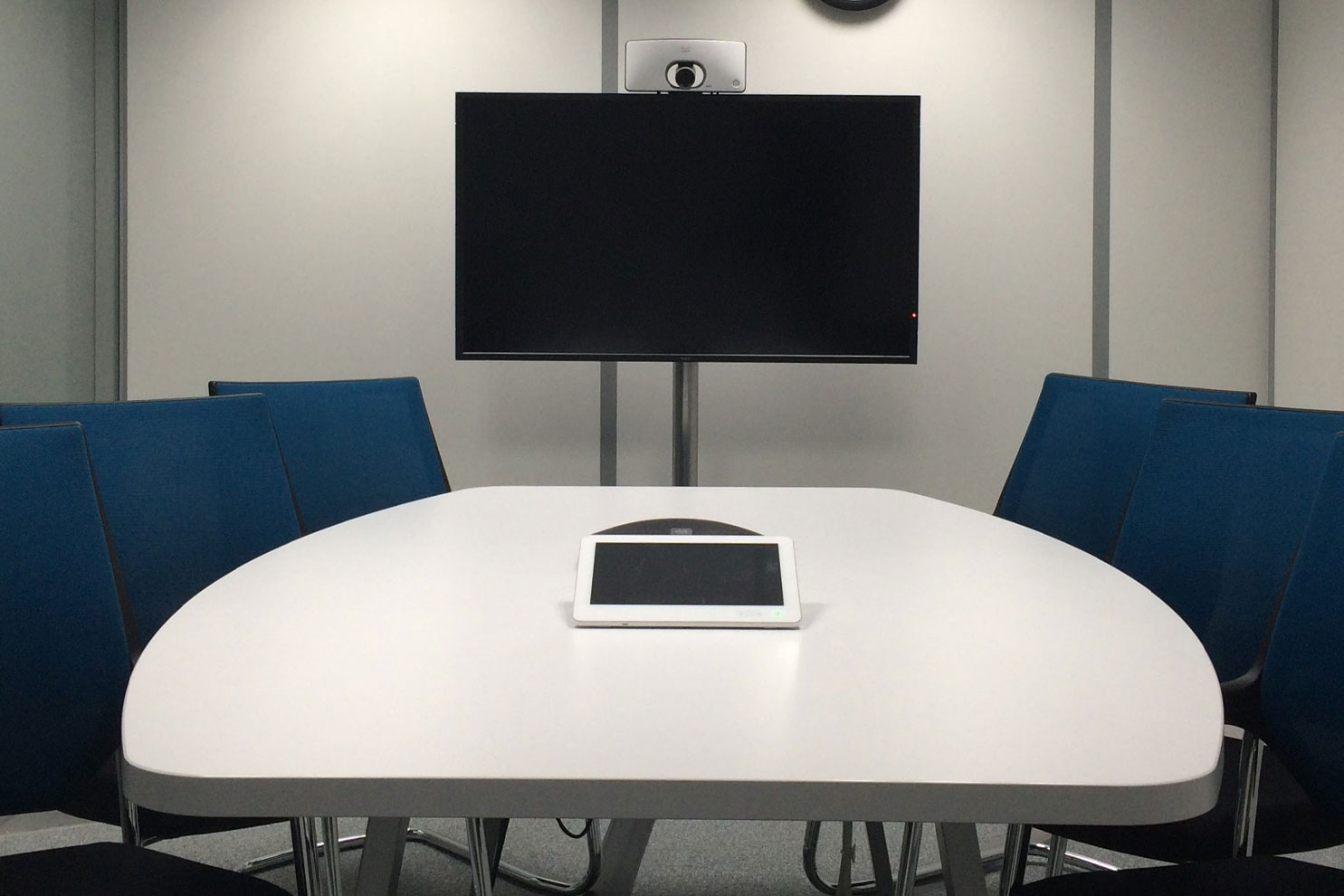
Including a TV or monitor stand allows for presentations as well as remote conferencing displays. A storage bookcase has a smooth, easily sanitized surface and provides space for presentation materials and cleaning supplies.
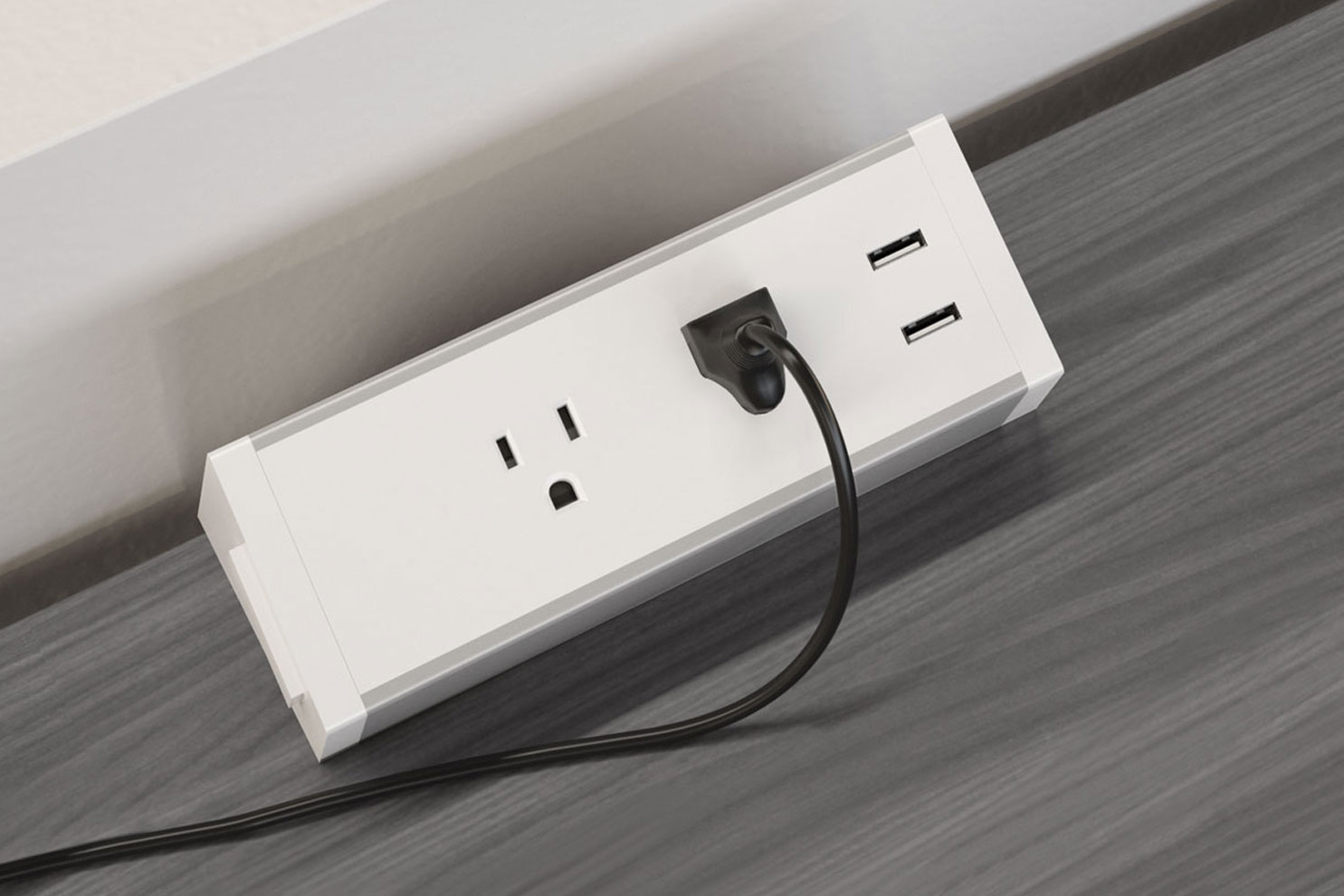
Sufficient power modules and cord management systems allow all participants to connect their electronics and set up remote conferences without needing to move past other people or share power outlets.
Layout Considerations
Every space is different. For one boardroom, simply removing a few chairs may be enough to update the space. For many, though, a more thoughtful retrofit is in order. When redesigning a boardroom space, keep the following considerations in mind.

Movement Circulation
How do people enter the room and find their seat? Guidelines for boardroom use should cover unidirectional traffic, so that employees know which way to step when entering the room and know to take the furthest unoccupied chair. This minimizes walking past each other and helps maintain physical distancing.

Table Dimensions
Long, narrow boardroom tables are a staple in professional environments. However, a wider rectangular table creates more distance between participants sitting across from each other. If tables can’t be replaced, partitions and panels can retrofit them for use.
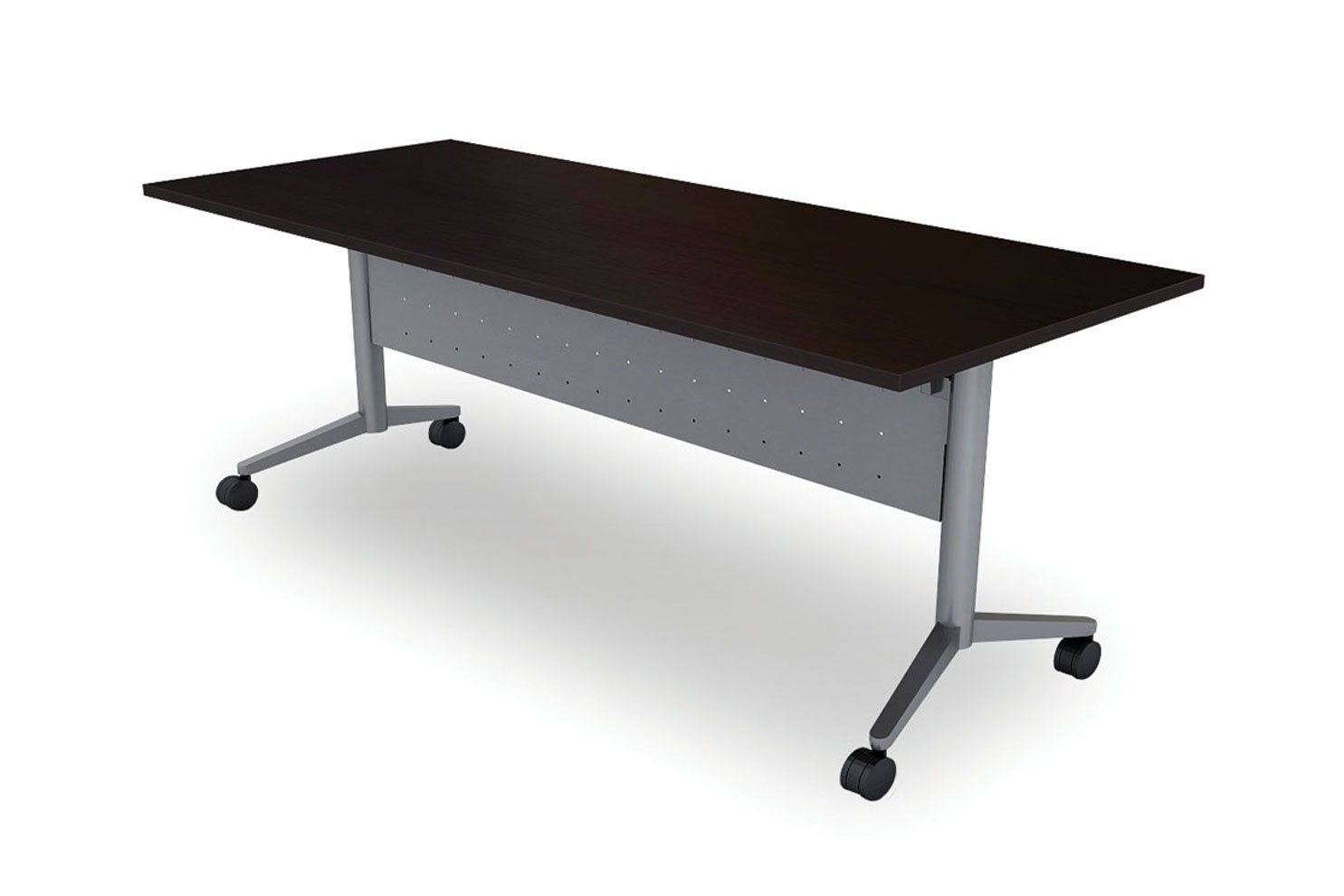
Flexible Spaces
For companies that see a reduced need for boardrooms, the space can be transformed into individual workstations, using dividers to maintain appropriate distance. Modular furniture such as flip-top tables can transform the space back to a boardroom as needed.
Updating, redesigning or repurposing a boardroom can be a significant undertaking that requires thoughtful consideration. Our office space planning experts offer consultations to help design the new boardroom that works for your business. Contact us today to set up your personalized consultation.


 Hello
Hello