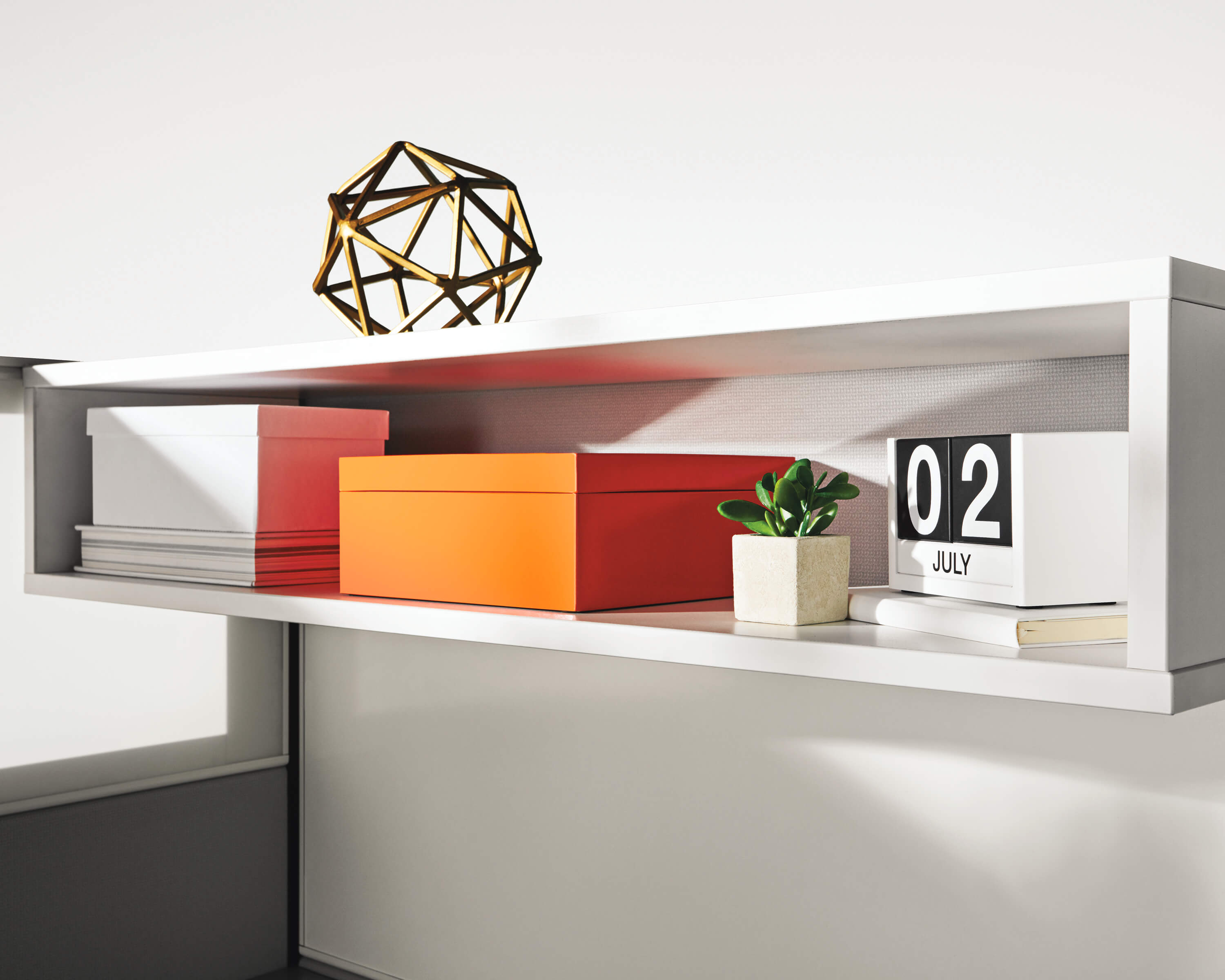When designing an office layout, it’s important to create a space that complements your employee’s work styles and suits the corporate tone of the company. Office space planning is a unique service that arranges furniture and people together to maximize efficiency. Available space, employee roles, and equipment requirements are all taken into consideration to create an office that enhances communication and optimizes workflow.
Five Reasons You Need Office Space Planning

1. Space planning specialists recommend unique furniture solutions to maximize functionality.
2. By using 2-dimensional drawings and 3-dimensional renderings, you’ll see the finished layout, complete with furniture, before the first piece goes in. This saves time, money and effort. 3. Designing your office alongside a professional ensures special attention to every detail. Office accessories and storage recommendations will create a complete space to boost morale at the office. 4. Thoughtful layouts inspire employees to be productive and efficient at work. 5. Experts will consult with you to create the perfect blend of private and collaborative spaces, ensuring your team has the right spaces to succeed.Space Planning Considerations

• Are your employees constantly talking to people on the phone? A space planning expert can help you design a space that maximizes privacy and utilizes partitions and panels. • Are your employees consistently collaborating with each other throughout the day? An open-concept layout may work for your team, however consider these important factors. • Are your employees working in a start-up environment? Space planning specialists can recommend specific furniture such as bistro tables and couches that will suit your corporate tone.

Plan Ahead! When designing an office space, it’s important to account for company growth. Consider what your company will look like five years from now and plan accordingly. To properly plan for growth, you should consider the company’s current number of employees and compare it to future growth projections. Office space planning experts can design your office with flexibility and room to grow. Plan to buy more furniture than you currently need, so when you hire new people, you’ll already have a space for them.

Add Personality to your Space
Simple changes to office décor can enhance corporate culture and employee productivity. For example, if your company has a signature colour that defines its brand, consider painting a feature wall or incorporate matching office accessories. Companies around the world are transforming their offices to create inviting spaces for both employees and customers. A lot of employees have a vision of an ideal office environment, but they don’t know where to start. Space planning experts consider the corporate tone, values and function of a company when they’re designing your dream layout to ensure it’s exactly what you want. Is your ideal office layout modern, traditional, innovative or luxurious? Depending on the function and needs of your company, space planners will select the right furniture for your style. Unique themes and concepts can transform your office space to showcase your brand’s image. With multiple furniture collections available, Source will work with you to find the perfect fit.
Custom Solutions for Every Office Size
Compact spaces present challenges for storage and layout. Diligent floor planning ensures every inch of the space is used effectively to maximize functionality. In contrast, large offices may seem intimidating and you may find it difficult to envision how the finished space will look. Whether you’re moving into a new office or updating your current layout, space planning experts will optimize your floorplan to create the perfect design. At Source, our space planning services are complimentary, and we bring our experts right to your office. Learn more about Source’s space planning services here and start designing your dream office layout today.


 Hello
Hello