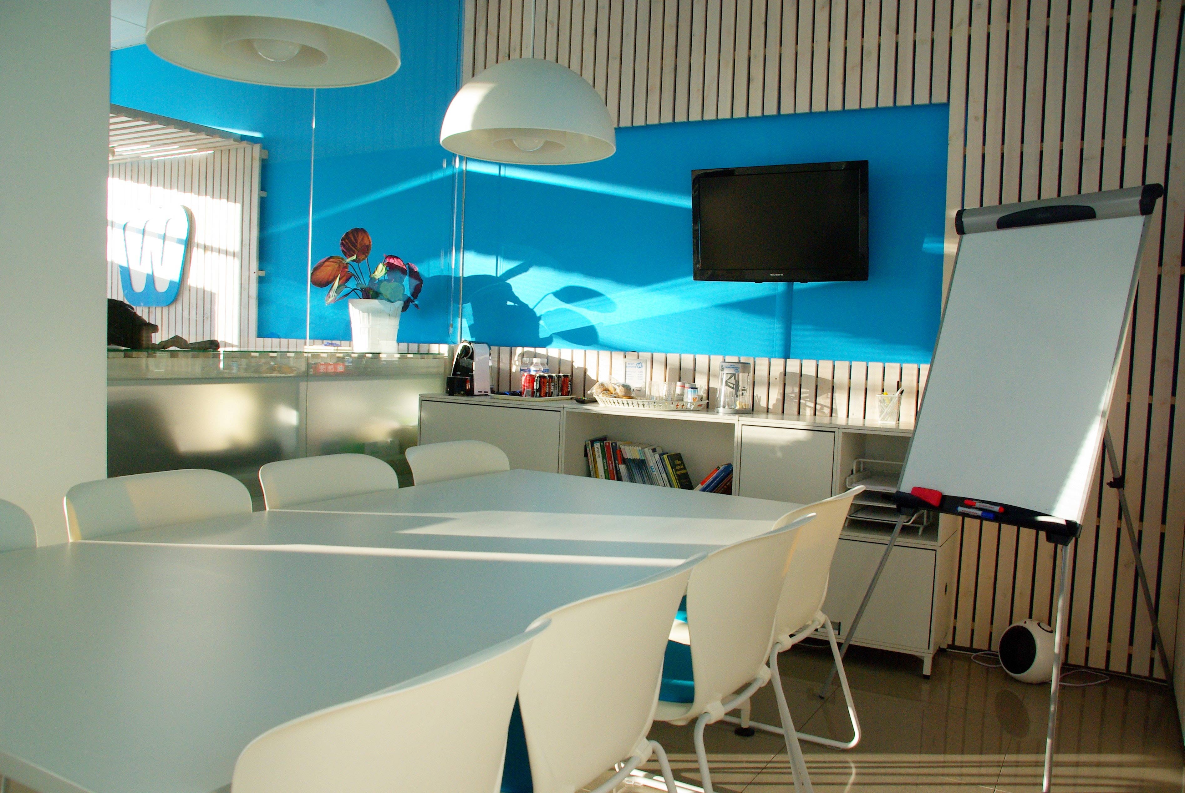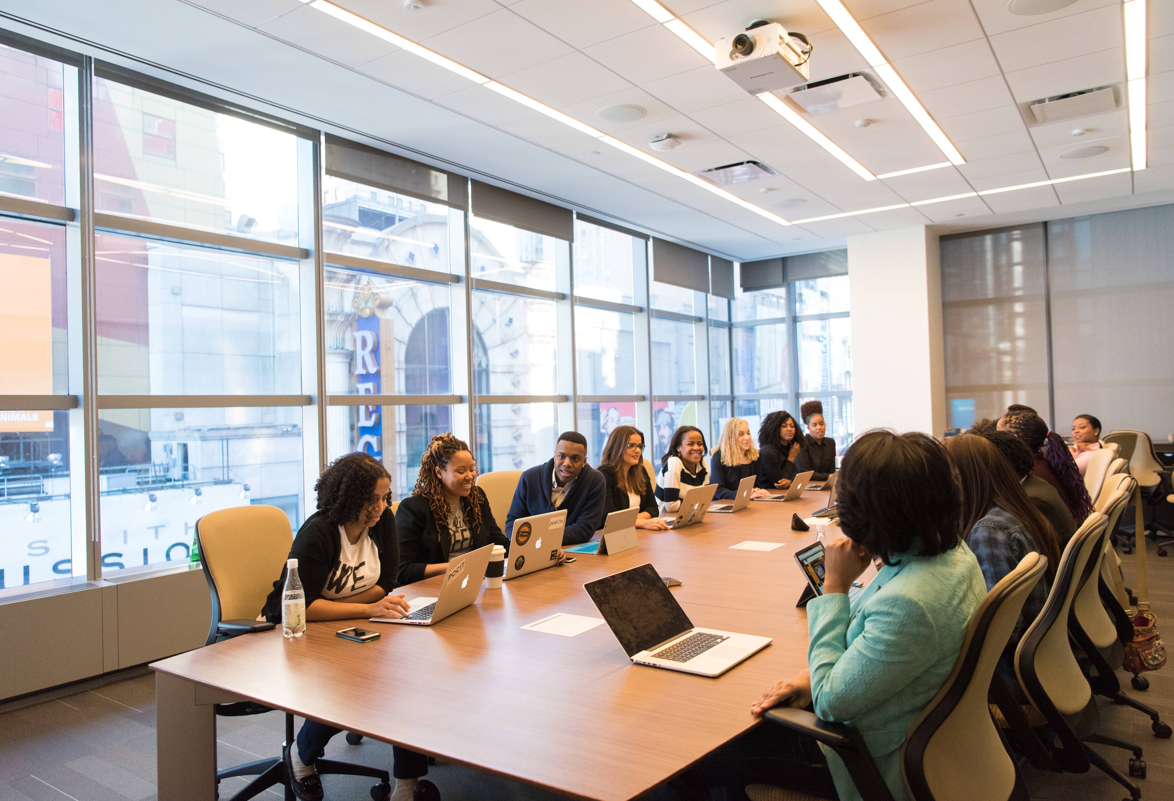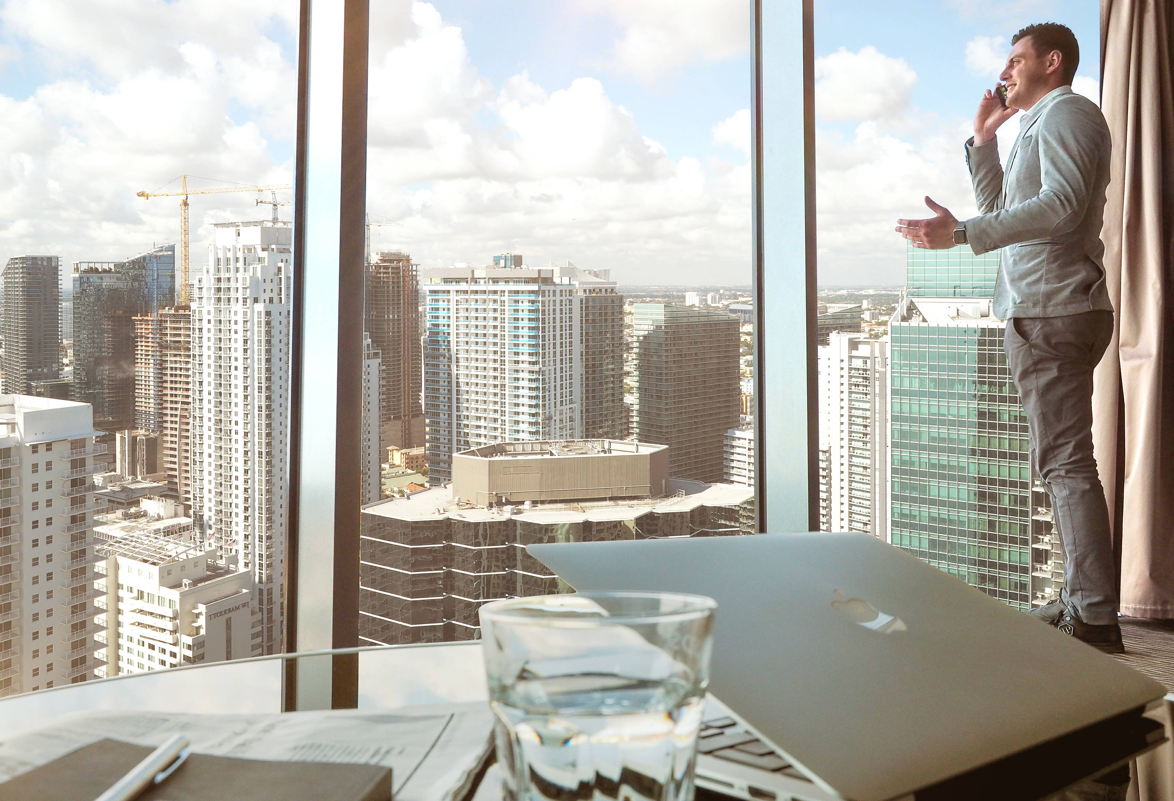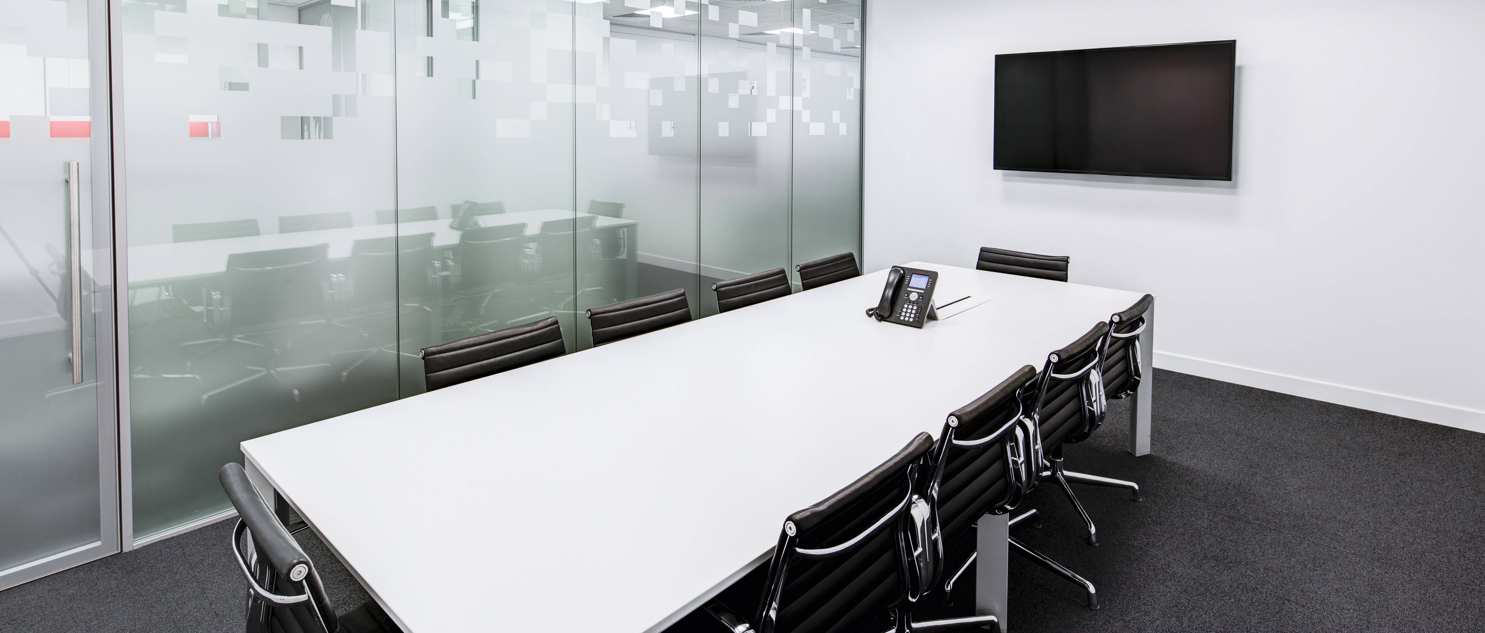Change the Office Narrative
Current law firm design is based on an outdated model that’s been around for almost 100 years. The distribution of space within a law firm is based on the belief that legal work is meant to be done individually, and the private office is a symbol of status and success. However, legal work and law office culture are changing rapidly. To stay current, law firms need to look at creating collaborative zones, integrating updated technology and increasing the ease of mobility for lawyers to work remotely.

The Modern Law Firm
The need to host clients in a luxurious office has now been replaced with
a clean, modern aesthetic that uses space more efficiently. Firms are now
reducing their rental space but maintaining the number of attorneys.
Reducing office size by 100 square feet at a rental rate of $50 per sq. ft.
can deliver a savings of $250,000 a year – or $2.5 million over a 10-year
lease. Changing office norms place increasing importance on
maximizing company resources while offering flexible environments.
New technologies such as remote collaboration and online cloud sharing
services are becoming common in law firms to allow for flexibility.
Additionally, virtual law libraries, tablets and laptops are the new
standard for lawyers entering the workforce. Ensuring your firm is
equipped with the latest technology will benefit all attorneys.
Today’s progressive firms are embracing transparency to support a more
open and inclusive work environment. Elements such as glass-fronted
offices and conference rooms encourage natural light and help to remove
barriers. Transparency can translate into non-visual elements as well,
such as being transparent in sharing your knowledge to mentor
associates.
Details Your Clients Will Notice

Reception Area
• Avoid couches and group seating. Buy at least eight individual side and arm-chairs to give clients a feeling of privacy and security.
• Use high quality fabrics on the chairs that reflect the design of the firm.
• Avoid ostentatious designs that may raise questions about the use of client fees.

Conference Room
• Buy the best technology and accessories you can afford. Modern items last longer and
are easier to use, which is good for your long-term budget.
• Choose one colour and material for all seating to create a consistent look.
• Install bookshelves with law-related reading material for display.

Private Offices
• Display all degrees and credentials oriented to face the client.
• Provide a small coffee table and comfortable chairs to utilize if the conference room is booked.
• Keep a professional and tidy office by using filing cabinets and storage solutions for loose
papers.
Law Office Trends

Health and Wellness
As sustainability and wellness become increasingly important in the workplace, law
firms are beginning to shift towards healthier practices. Some examples include
providing healthy snacks, physical activities in multi-use spaces and ergonomic office
furniture. Consider integrating standing desks for lawyers to utilize, and ensure they
have a fully adjustable chair. A law career comes with a great deal of stress. Teach your
staff how to manage pressure and deadlines as part of their work day. Simple tasks such
as taking short breaks and staying hydrated can increase morale and productivity in the
office.

Office Design and Materials
In modern law offices, managers are replacing heavy wood furniture with more
reflective materials, such as steel or glass, to create a high-tech, expansive feel. Lower
height workstations increase the open feeling, as do interior glass doors and windows
that let natural light in. Additionally, environmentally conscious office furniture is
becoming more common. These pieces are either made of recycled materials or
designed for recycling at the end of their lives. Using bonded leather is a great way to
maintain a sophisticated look while helping the environment.

Design a Functional Law Firm
Space planning experts work with you to design the optimal floor plan for your law firm, taking into account employee roles, technology, and equipment requirements. After discussing your needs, our space planners decide on the most efficient use of your office and make furniture and layout recommendations to enhance communication and improve workflow. They render these designs in 2-dimensional drawings and 3- dimensional computer models to put the vision on paper. You’ll see the finished layout, complete with furniture, before the first product goes in. Visit Source.ca to learn more.


 Hello
Hello